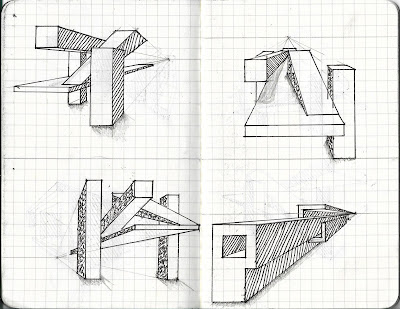BOYANG LIU
ARCH1101
Saturday, 11 May 2019
Friday, 10 May 2019
EXP2_WEEK5_AXONOMETRIC
2 GIFS
CAPTURED IMAGES
GENERAL VIEW
The overall form of this building is a combination of a bridge and a building. A minimalism outlook was selected regarding to
CORRIDOR
PLATFORM ABOVE CORRIDOR
The corridor of the building works as the function of a bridge to connect the Square House and Tyree Energy Engineering Building.
LECTURE THEATRE
The lecture theatre follows the shape of the building aside the main corridor taking use of the ascending slope.
LIBRARY
STUDIO SPACE
The studio and the library are both underneath the main corridor, the ceiling is one-way glass which allows natural lights come into the room.
SOLAR PANELS ON THE ROOF
MOVING SOLAR PANELS
As the location of this building has a great exposure to sunlight, so that solar panels were installed on the roof and aside the below rooms to utilise solar energy. The movable solar panels can block the sunlight from the rooms when it is too strong and taking use of the energy at the same time.
GALLERY WITH MOVABLE WALLS
The movable walls can move vertically between the gallery area (above) and studio area (below). They can be used as structure to hold art pieces when there is a gallery approaching and usually they separate the studio space and hold architectural drawings.
Tuesday, 16 April 2019
Monday, 8 April 2019
Wednesday, 3 April 2019
EXP2_WEEK1_EXP2 INTRO
Monday, 25 March 2019
Subscribe to:
Comments (Atom)

































